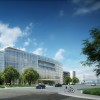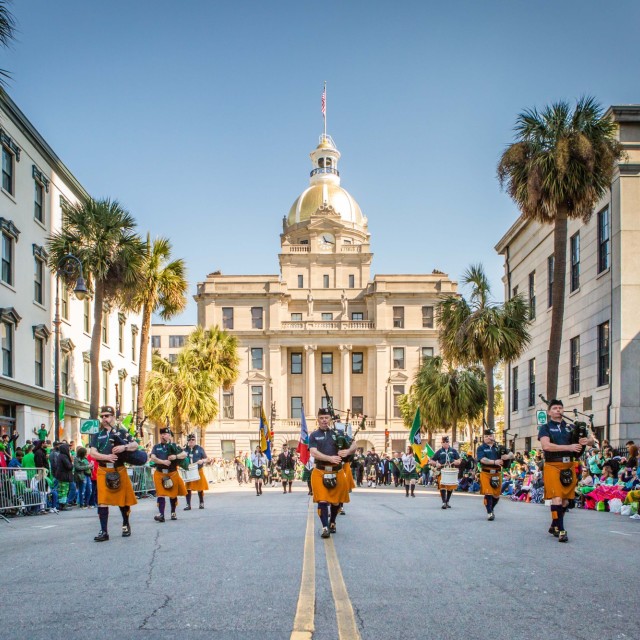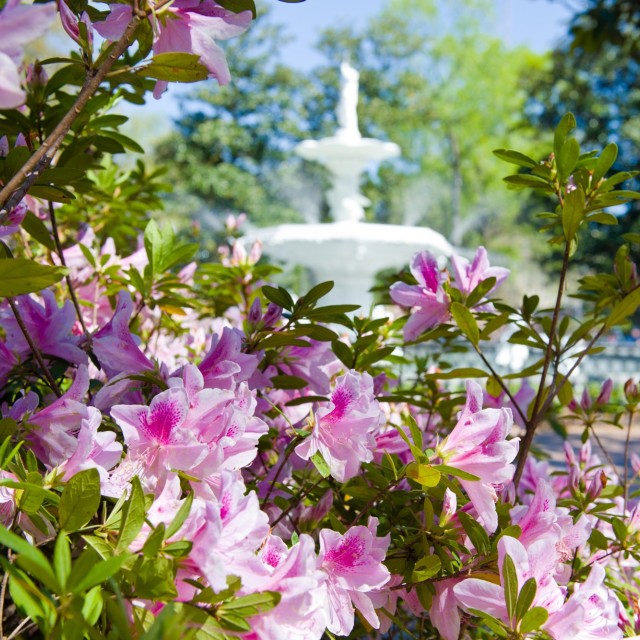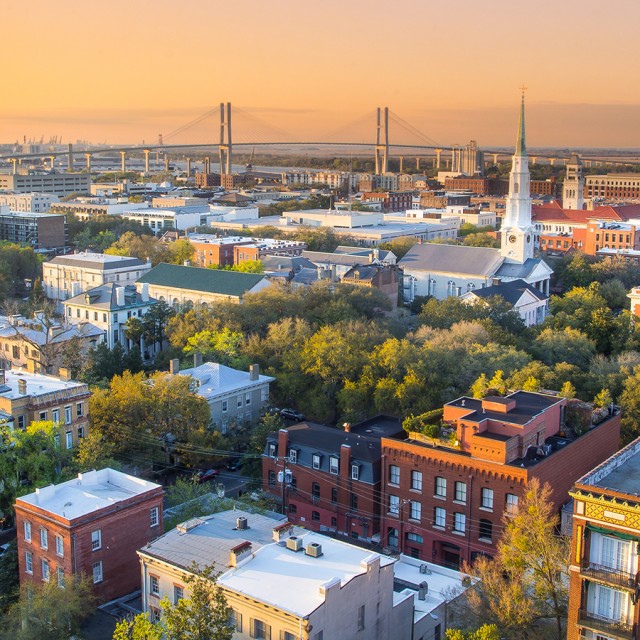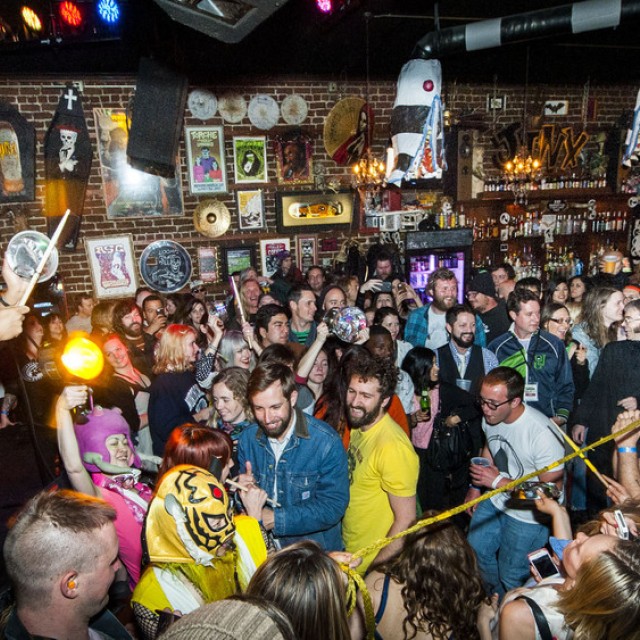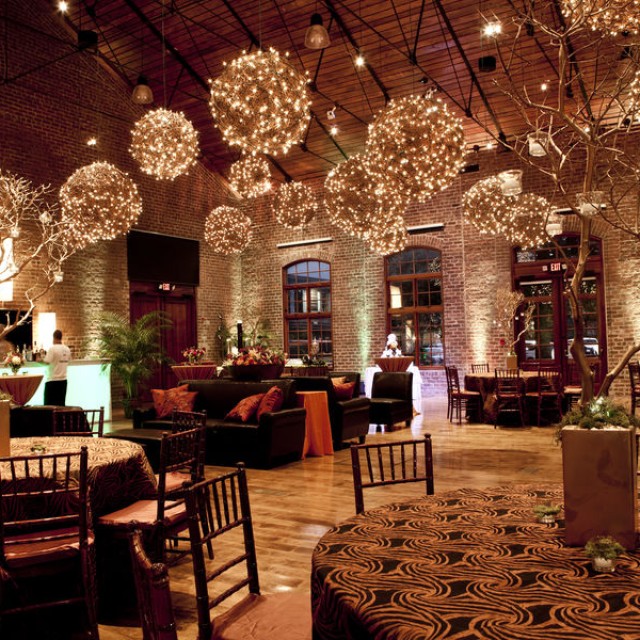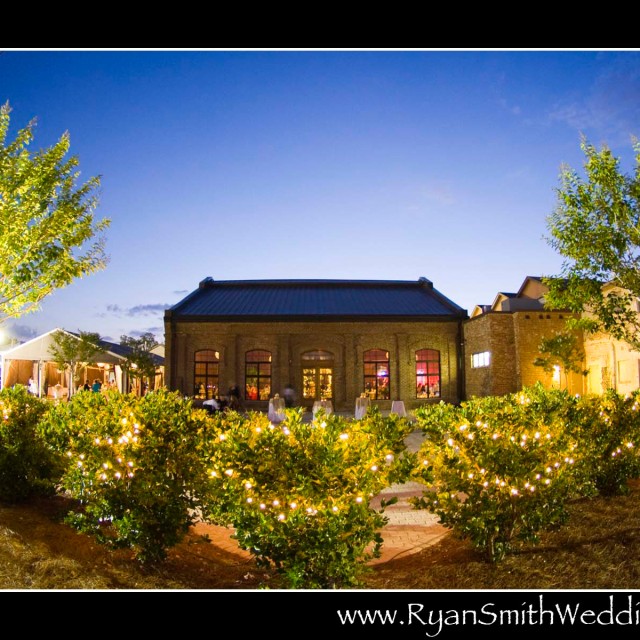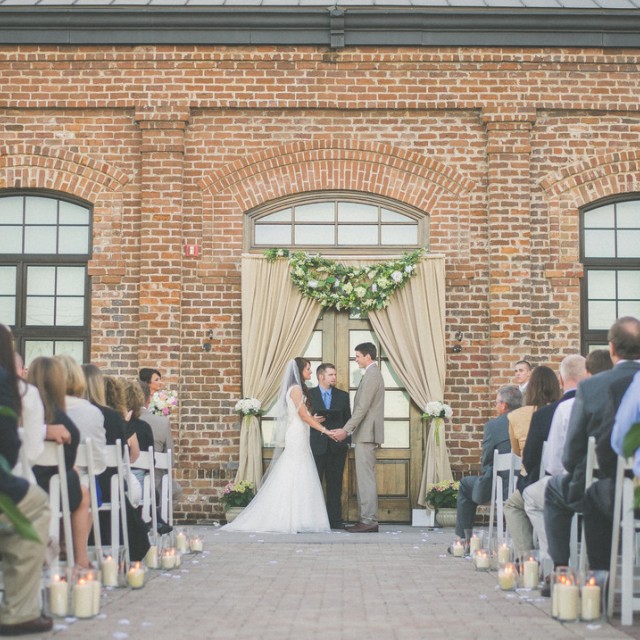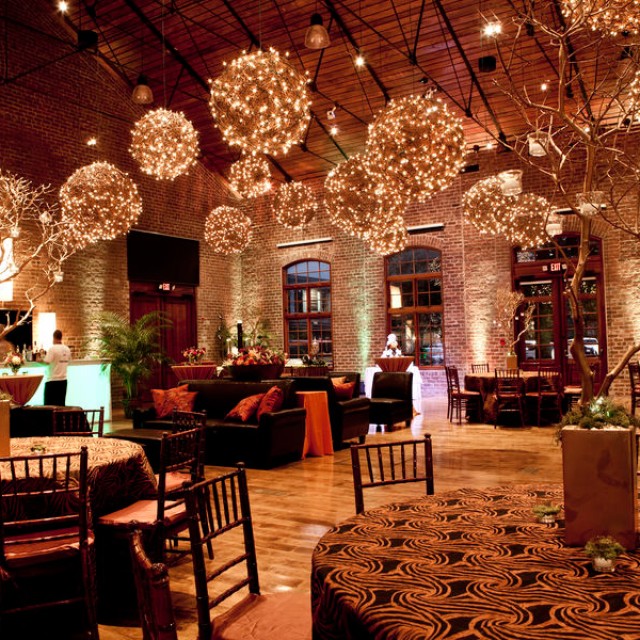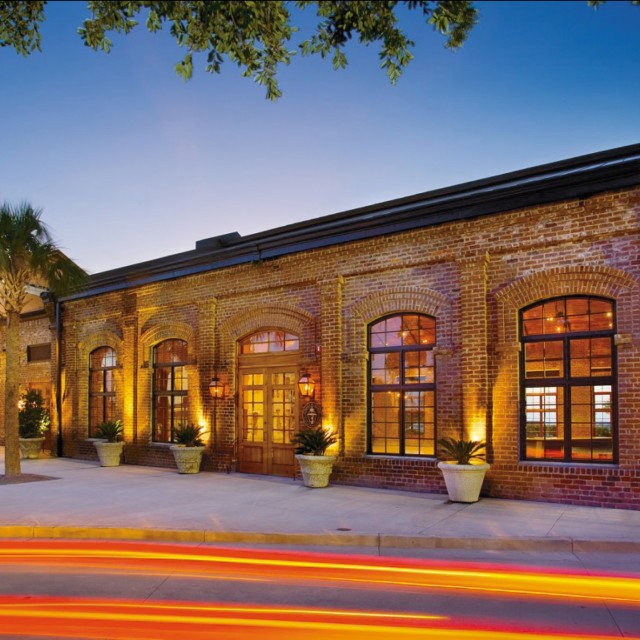Profile
Charles H. Morris Center at Trustees' Garden
Scroll to view more
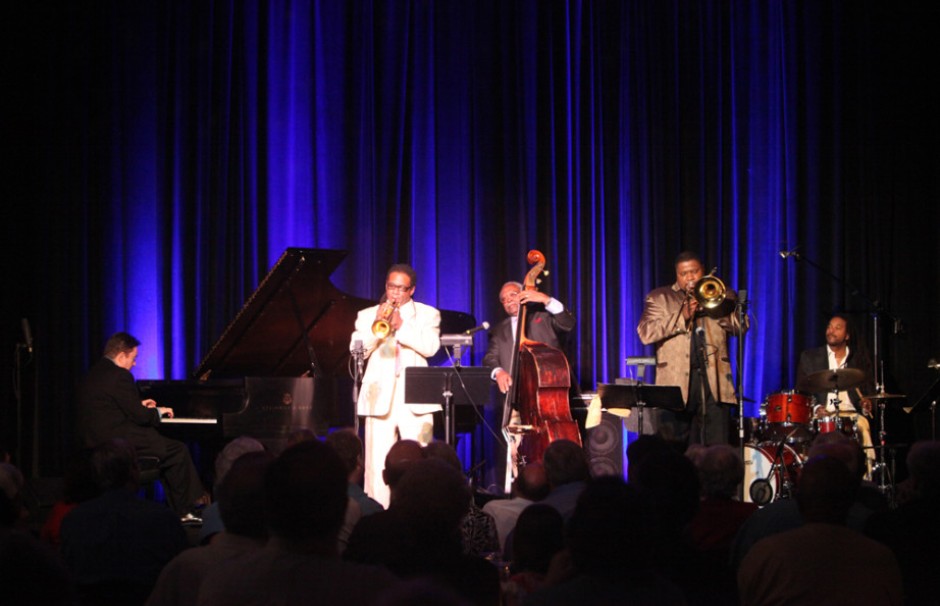
Info & Amenities
The Morris Center at Trustees' Garden is a special event, music/entertainment, wedding reception, corporate and private function venue. With 3600 square feet in main ball room, it seats 300 with full stage, sound and lighting. In addition, the attached outdoor tent adds 2400 square feet of covered and sheltered space. It is one of the south’s most popular entertainment and wedding destinations and is consistently voted Best of Savannah event spaces.
In Savannah's earliest days, the land now at Broad and Bay Streets was set aside as an experimental garden to determine what crops would grow best in the new colony. It's now home to The Venues at Trustees' Garden, including the versatile Charles H. Morris Center with a full catering kitchen, the beautifully restored Metal Building, ample green-paces and flexible indoor/outdoor spaces.
The Charles H. Morris Center at Trustees’ Garden welcomes your wedding ceremony and wedding reception to our historic venue. Let us show you why we are consistently voted at the top of Savannah Magazine’s annual survey for best local special event locations. The Charles H. Morris Center has a large central event space (3,600 sf / 300 people occupancy), an adjoining outdoor tented space (2,400 sf), a full catering kitchen and food preparation space (900 sf), and an adjacent semi-private flex space (800 sf). Schedule a tour of our facility today and see first-hand how the Charles H. Morris Center is the right venue for your big day!
of
Annex
Dimensions : 60x33 ft.
Square Feet : 1,980 sq. ft.
Banquet Capacity : 100
Cafe Plaza
Dimensions : 88x32 ft.
Square Feet : 2,816 sq. ft.
Banquet Capacity : 140
Conference Room
Dimensions : 26x14 ft.
Square Feet : 364 sq. ft.
Banquet Capacity : 15
Conference Room (3rd Floor)
Dimensions : 26x14 ft.
Square Feet : 364 sq. ft.
Banquet Capacity : 15
Green Room
Dimensions : 47x32 ft.
Square Feet : 1,504 sq. ft.
Banquet Capacity : 70
Kehoe Plaza
Dimensions : 75x30 ft.
Square Feet : 2,250 sq. ft.
Banquet Capacity : 125
Kehoe Square
Square Feet : 20,000 sq. ft.
Metal Building
Dimensions : 165x53 ft.
Square Feet : 8,745 sq. ft.
Banquet Capacity : 620
Morris Park
Square Feet : 80,000 sq. ft.
Teaching Kitchen
Dimensions : 47x32 ft.
Square Feet : 1,504 sq. ft.
Banquet Capacity : 70
As Mentioned In
When hosting a meeting in Savannah, local wisdom says to think outside the boardroom. With southern…
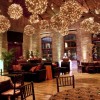
Savannah is a radiant and vibrant hub of culture, offering a variety of culinary experiences,…
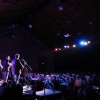
When Savannah is circulated within the meeting world, a few keywords are commonly mentioned:…

Though Savannah, Georgia, is praised for its beguiling features and undeniable Southern savvy, our…
