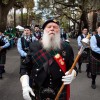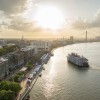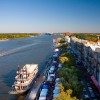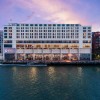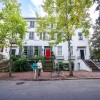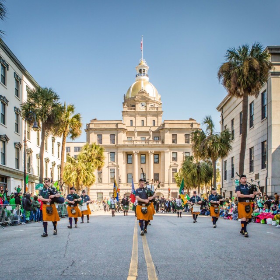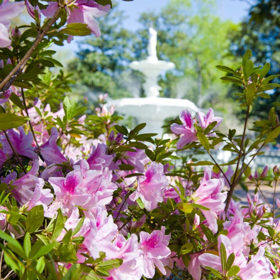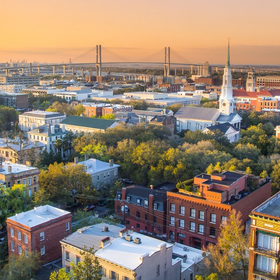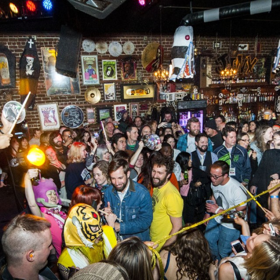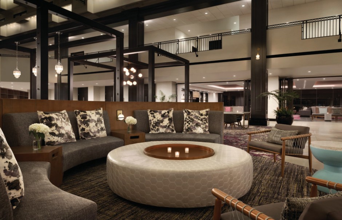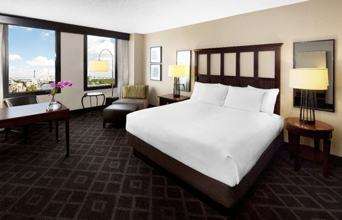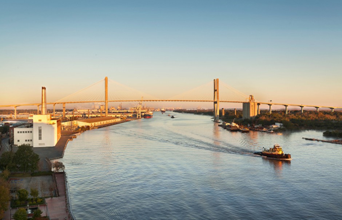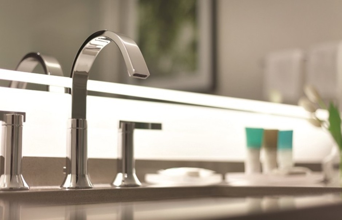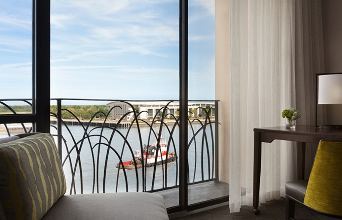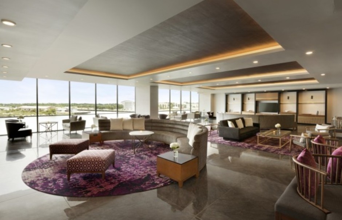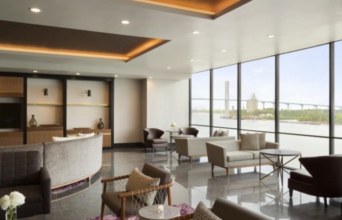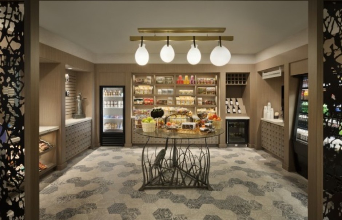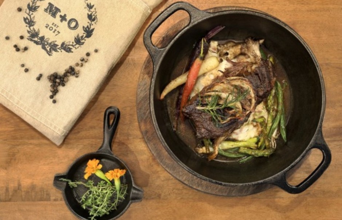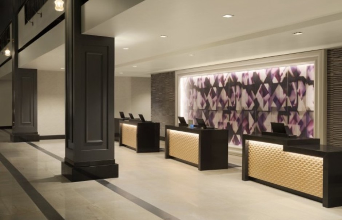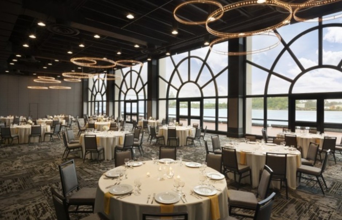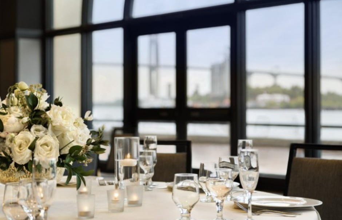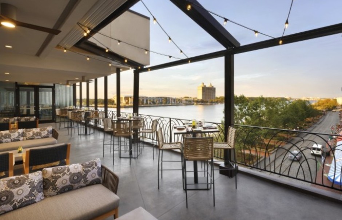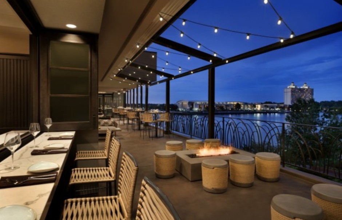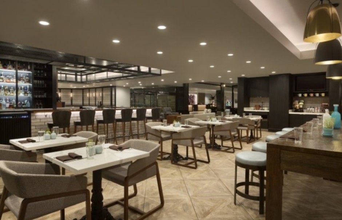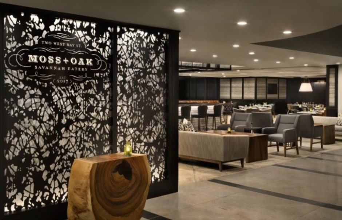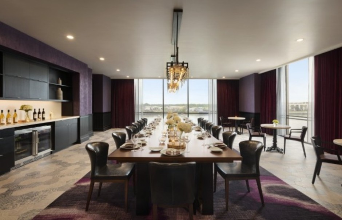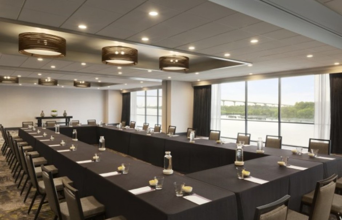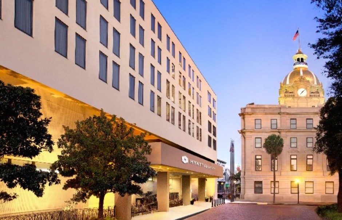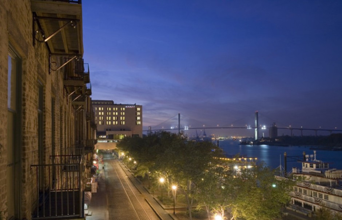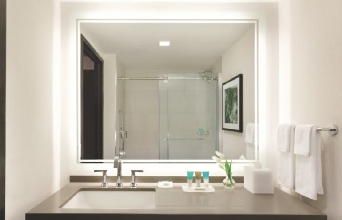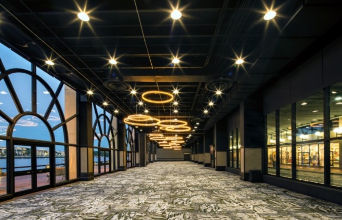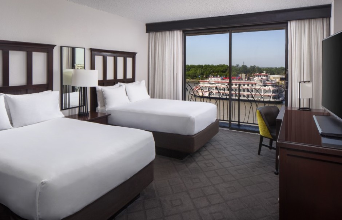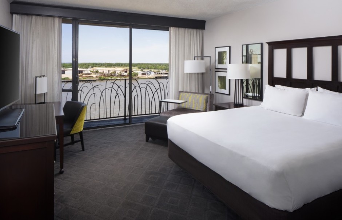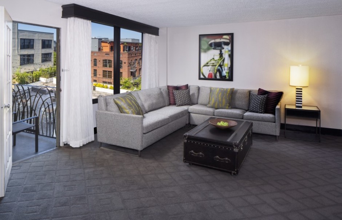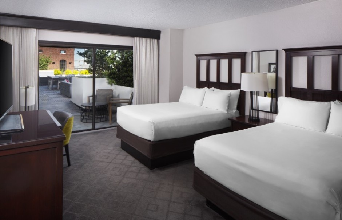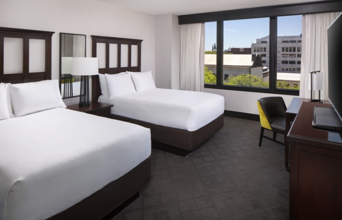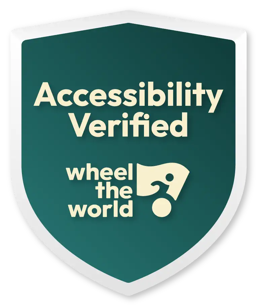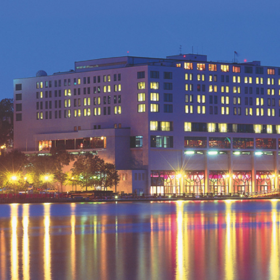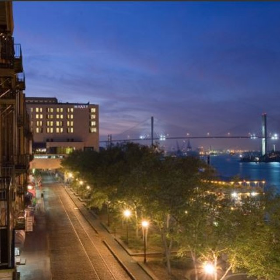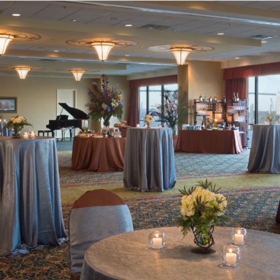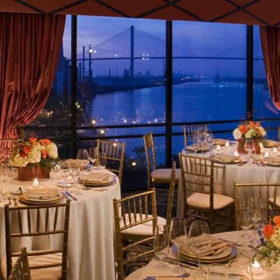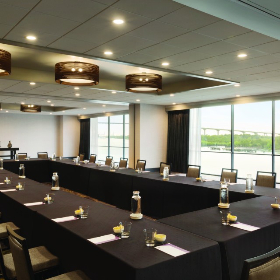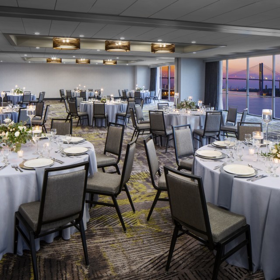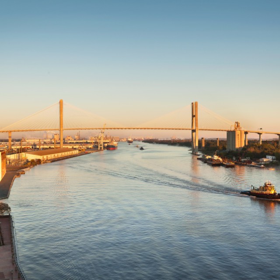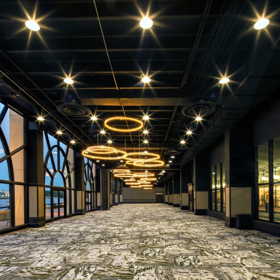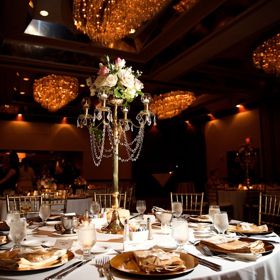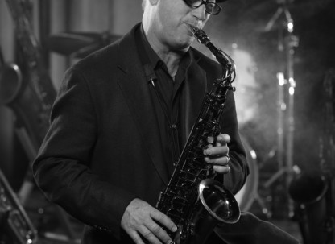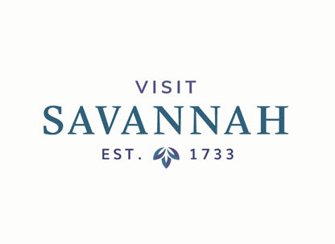Hyatt Regency Savannah
Scroll to view more
Info & Amenities
- Hearing
- Mobility
- Vision
- Family-Friendly
- Outdoor Seating
- Fri. 24/7
- Mon. 24/7
- Sat. 24/7
- Sun. 24/7
- Thur. 24/7
- Tue. 24/7
- Wed. 24/7
- Indoor/Outdoor Indoor Only
- Pet Friendly
- Service Dog Friendly
- Ripe URL https://stay.visitsavannah.com/property/9158
- American
- Southern
- Breakfast
- Dinner
- Lunch
- Dine-In Available
- To-Go Services
The Hyatt Regency Savannah excels in creating an inclusive environment, highlighted by its step-free entrances featuring ramps and automatic doors, ensuring accessibility for all guests. The property includes a roll-in shower with a flat entrance, allowing safe and independent bathing for wheelchair users. Furthermore, the lobby and room access areas are designed to accommodate the needs of all guests, enhancing their overall experience.
 lvt1974 | Feb 11, 2026
lvt1974 | Feb 11, 2026HR Savannah is a great hotel option
This hotel is always a solid choice for a Savannah visit. The location is fantastic and the staff is helpful. The rooms are clean and well maintained. I have been here several times and would ...
 we_drive | Feb 8, 2026
we_drive | Feb 8, 2026Great hotel, perfectly located to visit Historic Savannah.
We were there January 29--February 3. The location is excellent, right on the riverfront, and within walking distance to much of Historic Savannah. Our comfortable room had 2 double beds and a ...
 Marietta T | Feb 1, 2026
Marietta T | Feb 1, 2026Great! If you already know how this particular hotel operates!
We were disappointed with the staff and valet. They weren't understanding of our questions or helpful with instruction. I was overcharged for the room and valet. Valet doesn't bring you your vehicle ...
As Mentioned In
