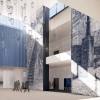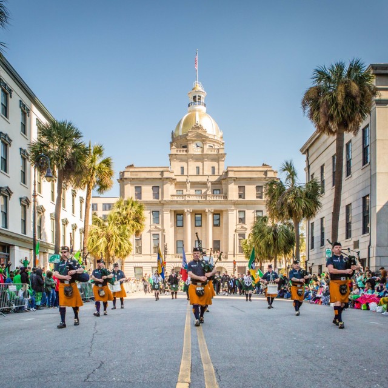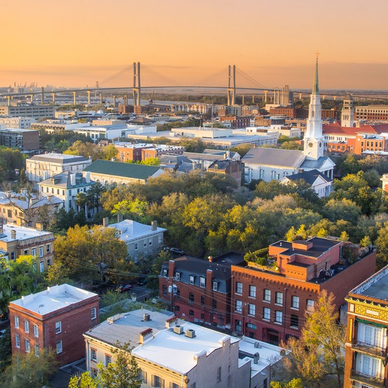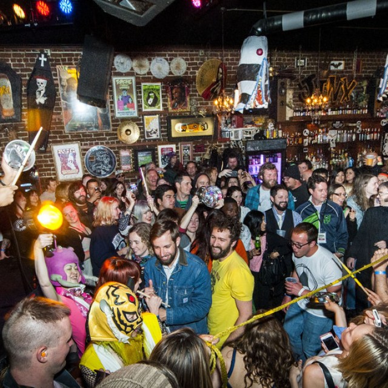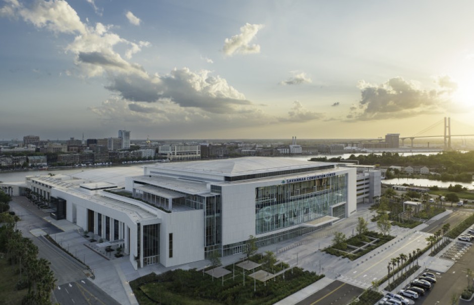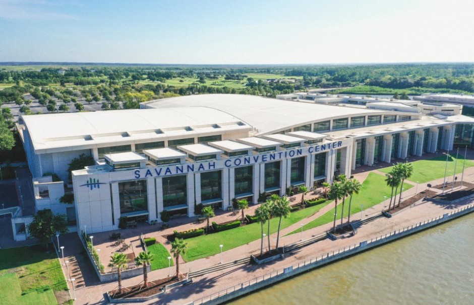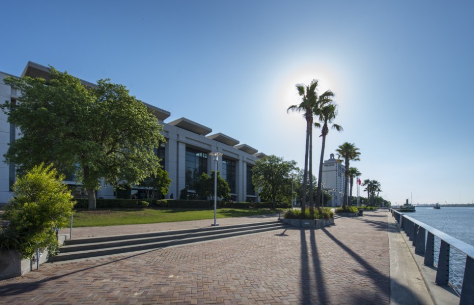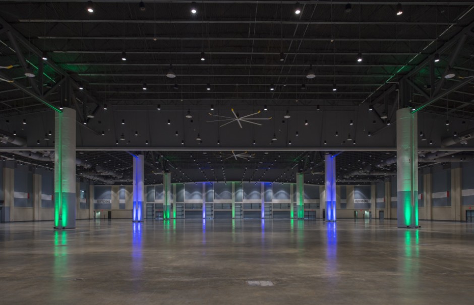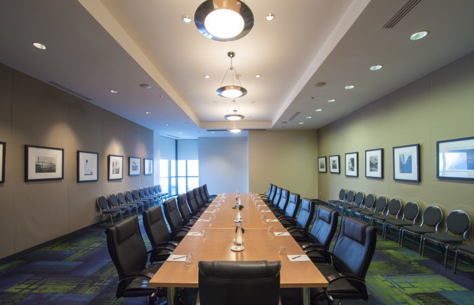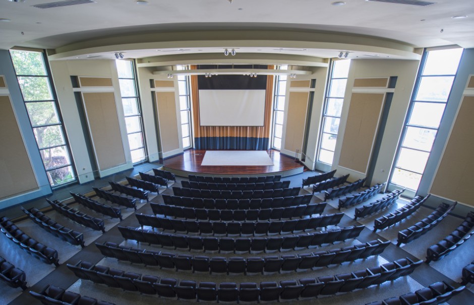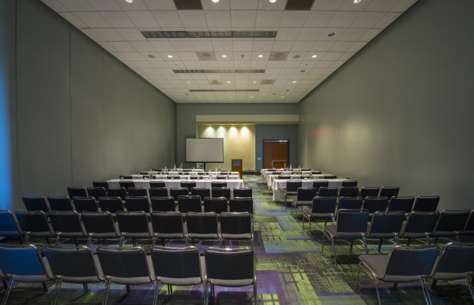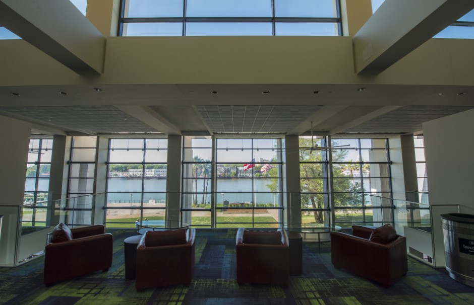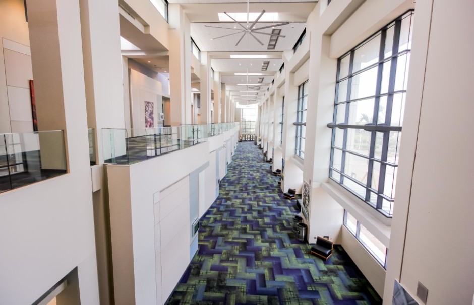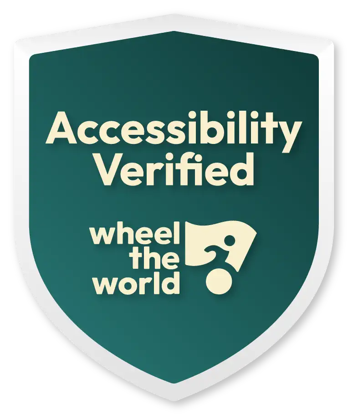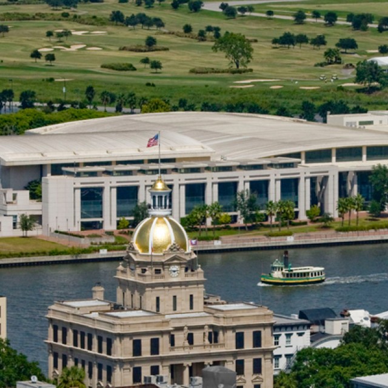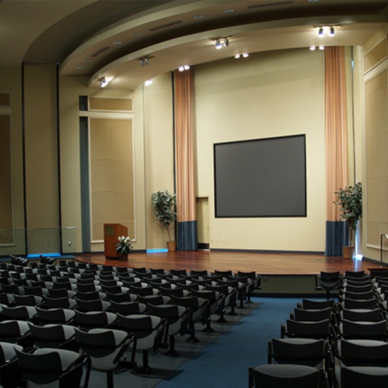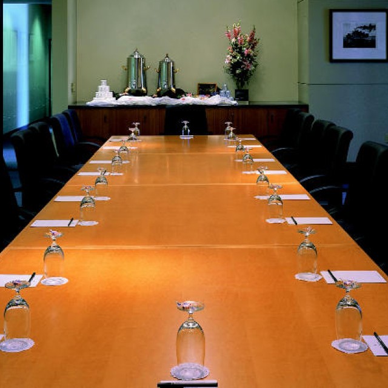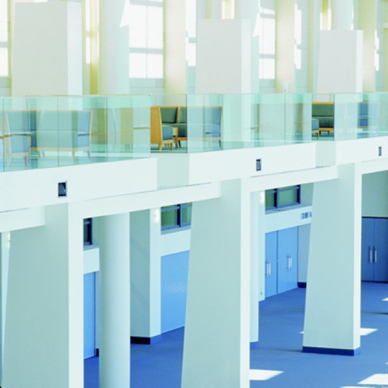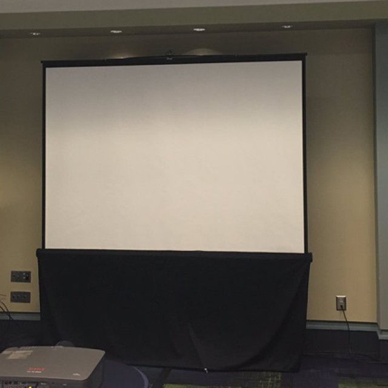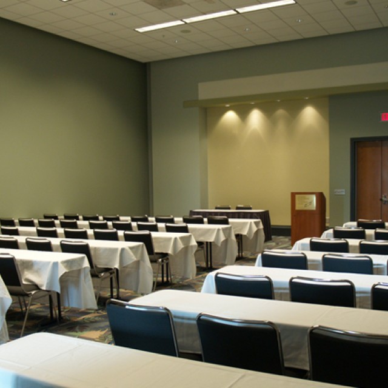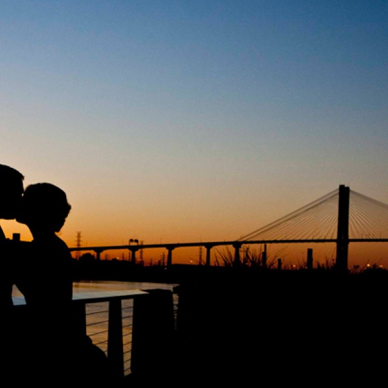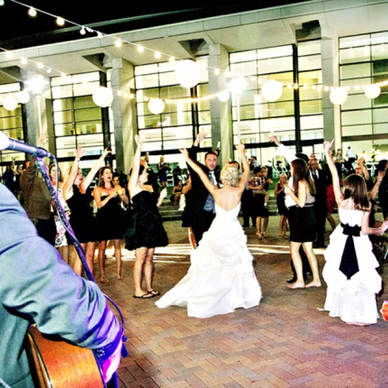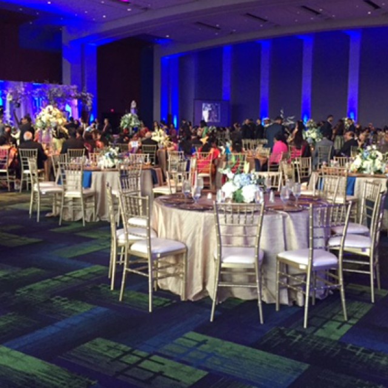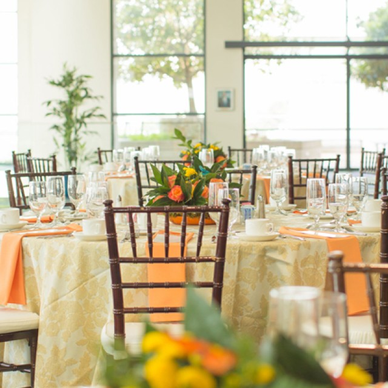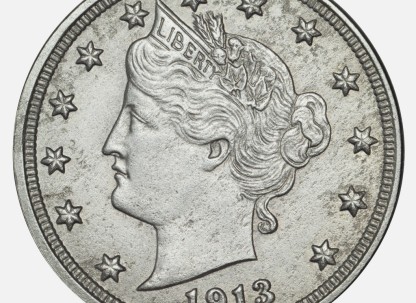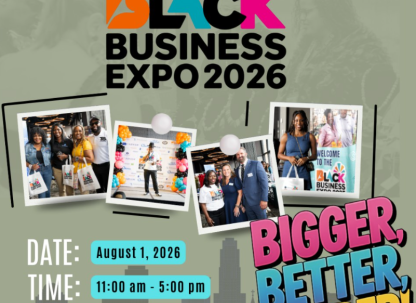Profile
Savannah Convention Center
Scroll to view more
of
Info & Amenities
Located in the vibrant Hostess City of the South, the Savannah Convention Center is a unique and memorable venue for successful meetings, trade shows, and special events. The facility sits across from the Historic District on the Savannah River, offers spectacular waterfront views, and features more than 660,000 square feet of flexible meeting space including:
• 660,000 total footprint
• 200,000 square foot exhibit hall space
• 2 Ballrooms (25,000 sq. ft. and a 40,000 sq. ft.)
• 27 meeting rooms
• 5 executive board rooms
• 367-seat auditorium
• 900 space on-site parking garage
• 58' hanger door
• 3 public retail dining outlets
The Savannah Convention Center is LEED Gold certified, a mark of quality and achievement in green building, and has floor to ceiling windows offering natural light throughout the pre-function areas accented by artwork from a variety of local artists.
Other amenities include:
• On-site audio visual company
• Branding and advertising opportunities
• Security
• Technology Services (Internet & Telecommunications)
• Utilities
• Complementary ferry service to River Street and Historic Downtown
• In-house food and beverage service
The Savannah Convention Center’s award-winning culinary team offers spectacular food quality and diverse menu options for groups of all sizes.
Located adjacent to the Westin Savannah Harbor Golf Resort & Spa and directly across from unique restaurants, museums, art galleries, and hotel accommodations, the Savannah Convention Center’s convenient location allows visitors to experience all of the activities, history, and culture that make Savannah so special.
• 660,000 total footprint
• 200,000 square foot exhibit hall space
• 2 Ballrooms (25,000 sq. ft. and a 40,000 sq. ft.)
• 27 meeting rooms
• 5 executive board rooms
• 367-seat auditorium
• 900 space on-site parking garage
• 58' hanger door
• 3 public retail dining outlets
The Savannah Convention Center is LEED Gold certified, a mark of quality and achievement in green building, and has floor to ceiling windows offering natural light throughout the pre-function areas accented by artwork from a variety of local artists.
Other amenities include:
• On-site audio visual company
• Branding and advertising opportunities
• Security
• Technology Services (Internet & Telecommunications)
• Utilities
• Complementary ferry service to River Street and Historic Downtown
• In-house food and beverage service
The Savannah Convention Center’s award-winning culinary team offers spectacular food quality and diverse menu options for groups of all sizes.
Located adjacent to the Westin Savannah Harbor Golf Resort & Spa and directly across from unique restaurants, museums, art galleries, and hotel accommodations, the Savannah Convention Center’s convenient location allows visitors to experience all of the activities, history, and culture that make Savannah so special.
Facilities - Used For
- Basketball
- Multiuse
Wheel the World
The Savannah Convention Center is equipped with automatic push-button doors at the entrances, facilitating easy access for wheelchair users. The center also has a free turning space of more than 60 inches in the indoor amenities, allowing for the maneuverability of mobility devices. Additionally, designated accessible parking spaces are strategically located near the entrance, ensuring convenience for guests with disabilities.
The Savannah Convention Center is equipped with automatic push-button doors at the entrances, facilitating easy access for wheelchair users. The center also has a free turning space of more than 60 inches in the indoor amenities, allowing for the maneuverability of mobility devices. Additionally, designated accessible parking spaces are strategically located near the entrance, ensuring convenience for guests with disabilities.
The staff at the Savannah International Trade & Convention Center want to hear about your experience with events in our facility. A superbly functional, architecturally stunning 330,000 sq. ft. gleaming waterfront complex on the historic Savannah River features 100,000 sq. ft. of divisible exhibit space, 50,000 sq. ft. of prime meeting space, including 13 meeting rooms, four executive board rooms, a 25,000 sq. ft. Grand Ballroom, and a state-of-art 367 seat auditorium. Whether you want to tell us about an outstanding event, a resourceful team member, or a positive online experience, we want to hear about it. We are always looking for feedback on how we can improve and keep up with the latest trends in the industry.
of
Spectacular views of Savannah and its ever changing riverscape, the Savannah International Trade & Convention Center, like the proud and elegant city it represents, blends the best of the old South with the new to offer a unique and memorable venue for your next successful meeting, tradeshow or special event.
of
Ballroom A
Dimensions : 128x57 ft.
Ceiling Height : 30 ft.
Square Feet : 8,350 sq. ft.
Banquet Capacity : 340
Theater Capacity : 700
Classroom Capacity : 300
Ballroom B
Dimensions : 134x60 ft.
Ceiling Height : 30 ft.
Square Feet : 8,550 sq. ft.
Banquet Capacity : 340
Theater Capacity : 750
Classroom Capacity : 350
Ballroom C
Dimensions : 128x57 ft.
Ceiling Height : 30 ft.
Square Feet : 8,100 sq. ft.
Banquet Capacity : 340
Theater Capacity : 700
Classroom Capacity : 300
Chatham Ballroom
Dimensions : 128x174 ft.
Ceiling Height : 30 ft.
Square Feet : 25,000 sq. ft.
Banquet Capacity : 1020
Theater Capacity : 2150
Classroom Capacity : 950
East Concourse
Dimensions : 45x22 ft.
Square Feet : 4,000 sq. ft.
Exhibit Hall
Dimensions : 340x280 ft.
Ceiling Height : 33 ft.
Square Feet : 97,750 sq. ft.
Banquet Capacity : 4800
Theater Capacity : 6700
Exhibit Hall A
Dimensions : 190x280 ft.
Ceiling Height : 33 ft.
Square Feet : 55,000 sq. ft.
Banquet Capacity : 2500
Theater Capacity : 3500
Exhibit Hall B
Dimensions : 150x280 ft.
Ceiling Height : 33 ft.
Square Feet : 42,750 sq. ft.
Banquet Capacity : 2300
Theater Capacity : 3200
Gallery
Dimensions : 69x176 ft.
Ceiling Height : 25 ft.
Square Feet : 6,400 sq. ft.
Banquet Capacity : 200
Theater Capacity : 500
Greene Board Room
Dimensions : 24x29 ft.
Ceiling Height : 14 ft.
Square Feet : 660 sq. ft.
Banquet Capacity : 40
Theater Capacity : 55
Classroom Capacity : 30
Gwinnett Board Room
Dimensions : 24x29 ft.
Ceiling Height : 14 ft.
Square Feet : 658 sq. ft.
Banquet Capacity : 40
Theater Capacity : 55
Classroom Capacity : 30
Jasper Board Room
Dimensions : 27x40 ft.
Ceiling Height : 14 ft.
Square Feet : 1,124 sq. ft.
Meeting Room 100
Dimensions : 29x42 ft.
Ceiling Height : 14 ft.
Square Feet : 1,397 sq. ft.
Banquet Capacity : 60
Theater Capacity : 124
Classroom Capacity : 70
Meeting Room 101
Dimensions : 30x42 ft.
Ceiling Height : 14 ft.
Square Feet : 1,397 sq. ft.
Banquet Capacity : 60
Theater Capacity : 124
Classroom Capacity : 70
Meeting Room 102
Dimensions : 29x42 ft.
Ceiling Height : 14 ft.
Square Feet : 1,409 sq. ft.
Banquet Capacity : 60
Theater Capacity : 124
Classroom Capacity : 70
Meeting Room 103
Dimensions : 30x42 ft.
Ceiling Height : 14 ft.
Square Feet : 1,421 sq. ft.
Banquet Capacity : 60
Theater Capacity : 124
Classroom Capacity : 70
Meeting Room 104
Dimensions : 29x42 ft.
Ceiling Height : 14 ft.
Square Feet : 1,338 sq. ft.
Banquet Capacity : 60
Theater Capacity : 124
Classroom Capacity : 70
Meeting Room 105
Dimensions : 29x42 ft.
Ceiling Height : 14 ft.
Square Feet : 1,338 sq. ft.
Banquet Capacity : 60
Theater Capacity : 124
Classroom Capacity : 70
Meeting Room 106
Dimensions : 26x42 ft.
Ceiling Height : 14 ft.
Square Feet : 1,220 sq. ft.
Banquet Capacity : 60
Theater Capacity : 124
Classroom Capacity : 70
Meeting Room 200
Dimensions : 27x42 ft.
Ceiling Height : 16 ft.
Square Feet : 1,261 sq. ft.
Banquet Capacity : 60
Theater Capacity : 110
Classroom Capacity : 70
Meeting Room 201
Dimensions : 30x42 ft.
Ceiling Height : 16 ft.
Square Feet : 1,351 sq. ft.
Banquet Capacity : 60
Theater Capacity : 110
Classroom Capacity : 70
Meeting Room 202
Dimensions : 29x42 ft.
Ceiling Height : 16 ft.
Square Feet : 1,366 sq. ft.
Banquet Capacity : 60
Theater Capacity : 110
Classroom Capacity : 70
Meeting Room 203
Dimensions : 27x42 ft.
Ceiling Height : 16 ft.
Square Feet : 1,246 sq. ft.
Banquet Capacity : 60
Theater Capacity : 110
Classroom Capacity : 70
Meeting Room 204
Dimensions : 30x42 ft.
Ceiling Height : 16 ft.
Square Feet : 1,361 sq. ft.
Banquet Capacity : 60
Theater Capacity : 110
Classroom Capacity : 70
Meeting Room 205
Dimensions : 27x42 ft.
Ceiling Height : 16 ft.
Square Feet : 1,251 sq. ft.
Banquet Capacity : 60
Theater Capacity : 110
Classroom Capacity : 70
Oglethorpe Auditorium
Dimensions : 102x108 ft.
Ceiling Height : 22 ft.
Square Feet : 3,735 sq. ft.
Theater Capacity : 367
Pulaski Board Room
Dimensions : 24x29 ft.
Ceiling Height : 14 ft.
Square Feet : 664 sq. ft.
Banquet Capacity : 40
Theater Capacity : 55
Classroom Capacity : 30
River Concourse
Square Feet : 13,000 sq. ft.
Banquet Capacity : 450
Tondee's Cafe
Square Feet : 2,200 sq. ft.
As Mentioned In
Savannah is an extremely walkable city that is perfect for strolling, but sometimes it’s nice to…

With its rich history, mild weather and diverse venues, Savannah, Georgia, is the perfect spot to…
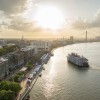
With fairytale-like scenery and romantic charm, Savannah is packed with memorable places to propose…

Planning a meeting or convention in Savannah? Our team answers the most frequently asked questions…
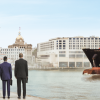
When you bring a citywide convention to Savannah, GA, your attendees won’t just be meeting; they…

Savannah is a Top Food City in the South, from the dining options in the Historic District to the…

Sustainability in meetings and events has become a key initiative for destinations all across the…
